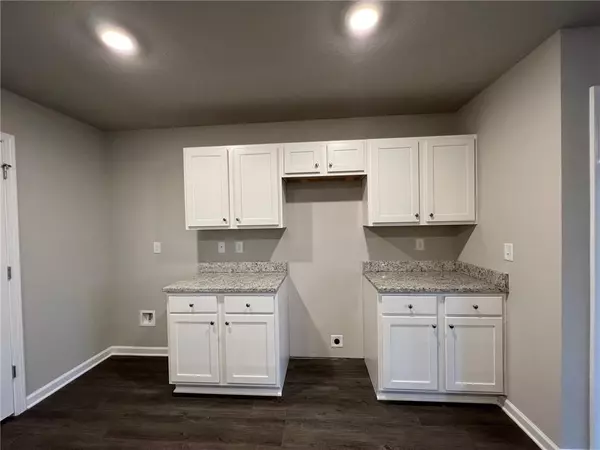Bought with Alex Scott • IXL Real Estate LLC
$257,900
$257,900
For more information regarding the value of a property, please contact us for a free consultation.
3 Beds
2 Baths
1,650 SqFt
SOLD DATE : 03/10/2023
Key Details
Sold Price $257,900
Property Type Single Family Home
Sub Type Single Family Residence
Listing Status Sold
Purchase Type For Sale
Square Footage 1,650 sqft
Price per Sqft $156
Subdivision Creekside Estates
MLS Listing ID 7147161
Sold Date 03/10/23
Bedrooms 3
Full Baths 2
HOA Fees $33/ann
HOA Y/N true
Year Built 2022
Property Description
NEW CONSTRUCTION: WELCOME to CREEKSIDE ESTATES!! **CORNER LOT** This appealing Aria Plan features 3 bedrooms and 2 baths equipped with an open floorplan that creates a perfect environment for guests. The kitchen has elegant cabinets and granite countertops. The kitchen also features stainless steel appliances that will cater to all your cooking needs. A must see is the large island for extra surface space. The home is complimented with gorgeous luxury vinyl plank flooring paired with plush carpet in the bedrooms. The porch is covered to ensure maximum outdoor relaxation. Also, this home allows the convenience of a two-car garage! *****INTRODUCING the NEW SMART HOME SYSTEM! *****Your SMART HOME SYSTEM will include the Kwik-Set smart code front door lock, Sky-bell video doorbell, Eaton Z-wave light switch for easy remote control, and the Honeywell T6 Pro Z-wave thermostat that will work seamlessly with your smartphone or tablet. Communicate with your smart home system through the Amazon Echo Dot voice-command device. This gives you the advantage of full control of the lights, door locks, and even the thermostat. This home is built with a GOLD FORTIFIED CERTIFICATION which may save you on your homeowner's insurance. A 1-year builder's warranty and a 10-year structural warranty comes with your home as well.
Location
State AL
County Mobile - Al
Direction From I-10 take Exit 13 Theodore Dawes Road and head South. Turn Left at the Second Light onto Carol Plantation Road. Creekside Estates is approximately 1 Mile on the Left. Turn into the community and the model home will be on the Left.
Rooms
Basement None
Primary Bedroom Level Main
Dining Room Open Floorplan
Kitchen Breakfast Bar, Cabinets Other, Kitchen Island, Pantry, Stone Counters
Interior
Interior Features Disappearing Attic Stairs, Double Vanity, Smart Home
Heating Central, Electric
Cooling Central Air
Flooring Carpet, Vinyl
Fireplaces Type None
Appliance Dishwasher, Electric Range, Electric Water Heater, Microwave
Laundry Laundry Room
Exterior
Exterior Feature Other
Garage Spaces 2.0
Fence None
Pool None
Community Features None
Utilities Available Electricity Available, Water Available
Waterfront false
Waterfront Description None
View Y/N true
View Other
Roof Type Shingle
Parking Type Garage
Garage true
Building
Lot Description Back Yard, Front Yard
Foundation Slab
Sewer Public Sewer
Water Public
Architectural Style Craftsman, Traditional
Level or Stories One
Schools
Elementary Schools Nan Gray Davis
Middle Schools Katherine H Hankins
High Schools Theodore
Others
Acceptable Financing Cash, Conventional, FHA, VA Loan
Listing Terms Cash, Conventional, FHA, VA Loan
Special Listing Condition Standard
Read Less Info
Want to know what your home might be worth? Contact us for a FREE valuation!

Our team is ready to help you sell your home for the highest possible price ASAP







